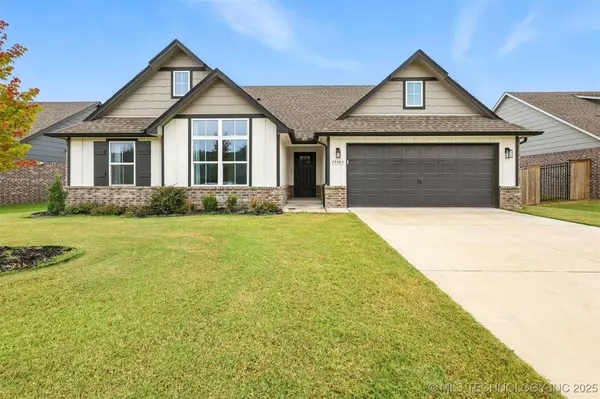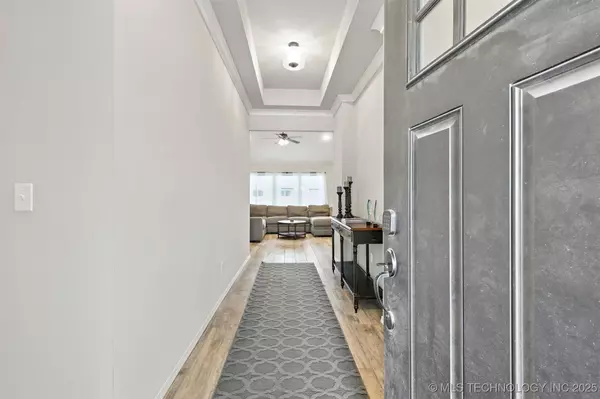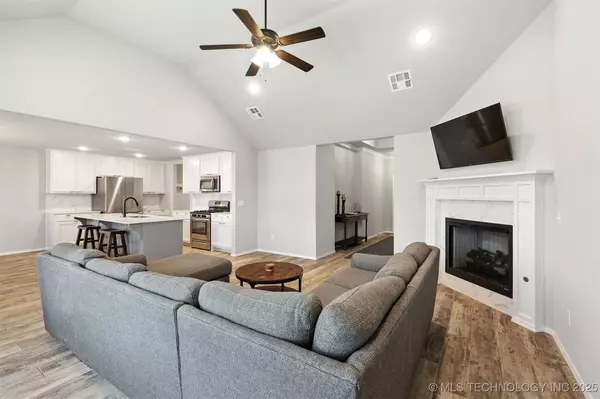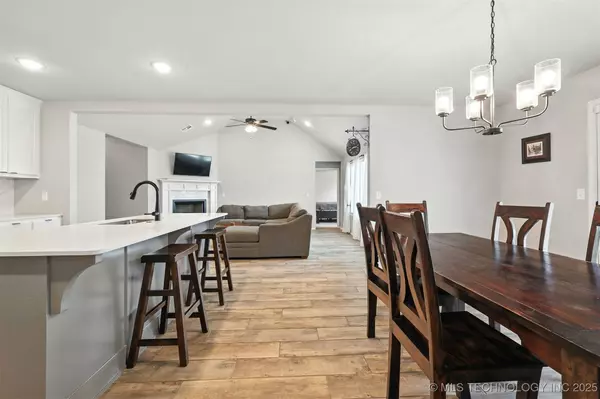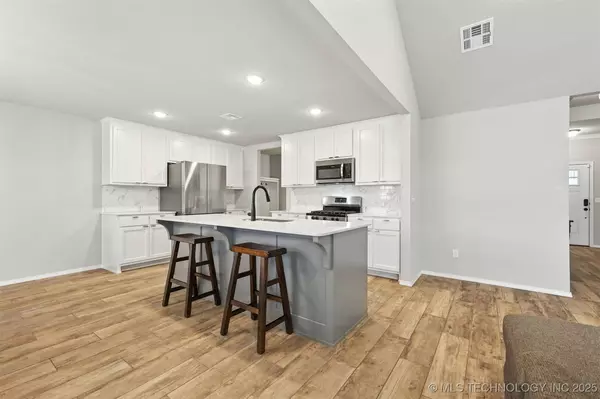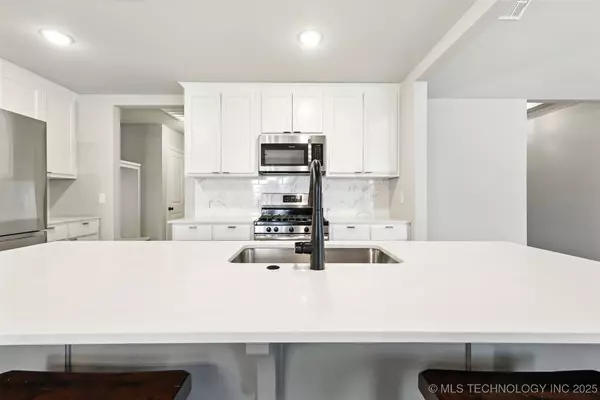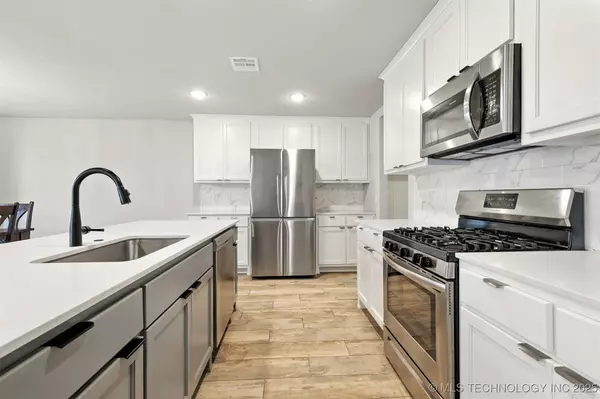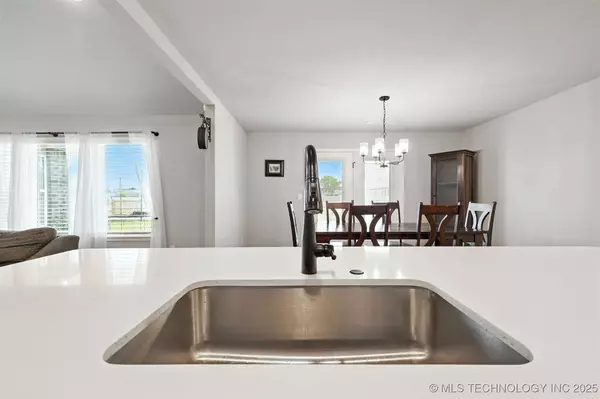
GALLERY
PROPERTY DETAIL
Key Details
Property Type Single Family Home
Sub Type Single Family Residence
Listing Status Active
Purchase Type For Sale
Square Footage 1, 980 sqft
Price per Sqft $176
Subdivision Stone Creek Of Owasso
MLS Listing ID 2536870
Style Craftsman
Bedrooms 4
Full Baths 2
HOA Y/N Yes
Total Fin. Sqft 1980
Year Built 2023
Annual Tax Amount $3,758
Tax Year 2024
Lot Size 9,104 Sqft
Acres 0.209
Property Sub-Type Single Family Residence
Location
State OK
County Rogers
Community Gutter(S), Sidewalks
Direction South
Rooms
Other Rooms None
Basement None
Building
Lot Description None
Dwelling Type House
Faces South
Entry Level One
Foundation Slab
Lot Size Range 0.209
Sewer Public Sewer
Water Public
Architectural Style Craftsman
Level or Stories One
Additional Building None
Structure Type Brick,Other,Wood Frame
Interior
Interior Features Granite Counters, Vaulted Ceiling(s), Ceiling Fan(s), Electric Oven Connection, Gas Range Connection, Programmable Thermostat
Heating Central, Gas
Cooling Central Air
Flooring Carpet, Tile
Fireplaces Number 1
Fireplaces Type Gas Log, Gas Starter
Fireplace Yes
Window Features Vinyl,Insulated Windows
Appliance Dishwasher, Disposal, Gas Water Heater, Microwave, Oven, Range, Stove, Tankless Water Heater, Plumbed For Ice Maker
Heat Source Central, Gas
Laundry Washer Hookup, Electric Dryer Hookup
Exterior
Exterior Feature Landscaping, Rain Gutters
Parking Features Attached, Garage, Workshop in Garage
Garage Spaces 2.0
Fence None
Pool None
Community Features Gutter(s), Sidewalks
Utilities Available Cable Available, Electricity Available, Natural Gas Available, Phone Available, Water Available
Amenities Available None
Water Access Desc Public
Roof Type Asphalt,Fiberglass
Porch Covered, Patio, Porch
Garage true
Schools
Elementary Schools Stone Canyon
Middle Schools Owasso
High Schools Owasso
School District Owasso - Sch Dist (11)
Others
Senior Community No
Security Features No Safety Shelter,Smoke Detector(s)
Acceptable Financing Conventional, FHA, Other, VA Loan
Green/Energy Cert Windows
Listing Terms Conventional, FHA, Other, VA Loan
SIMILAR HOMES FOR SALE
Check for similar Single Family Homes at price around $349,000 in Owasso,OK

Active
$449,900
7916 N 146th East Avenue, Owasso, OK 74055
Listed by Executive Homes Realty, LLC3 Beds 3 Baths 2,178 SqFt
Active
$235,000
10802 E 101ST N ST, Owasso, OK 74055
Listed by Key Renter Tulsa4 Beds 2 Baths 1,479 SqFt
Active
$429,900
14502 E 79th ST, Owasso, OK 74055
Listed by Executive Homes Realty, LLC3 Beds 2 Baths 1,623 SqFt
CONTACT


