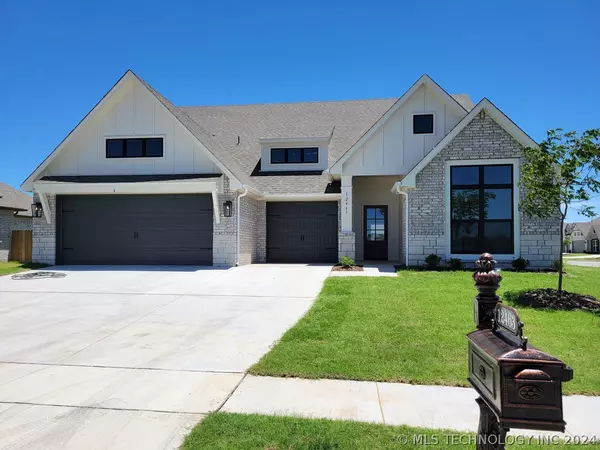For more information regarding the value of a property, please contact us for a free consultation.
12463 S Maplewood AVE Bixby, OK 74008
Want to know what your home might be worth? Contact us for a FREE valuation!

Our team is ready to help you sell your home for the highest possible price ASAP
Key Details
Sold Price $425,000
Property Type Single Family Home
Sub Type Single Family Residence
Listing Status Sold
Purchase Type For Sale
Square Footage 2,207 sqft
Price per Sqft $192
Subdivision Enclave At Addison Creek
MLS Listing ID 2420107
Sold Date 08/23/24
Style Craftsman
Bedrooms 4
Full Baths 3
Condo Fees $575/ann
Construction Status New Construction
HOA Fees $47/ann
HOA Y/N Yes
Total Fin. Sqft 2207
Year Built 2024
Annual Tax Amount $1
Tax Year 2023
Lot Size 10,105 Sqft
Acres 0.232
Property Sub-Type Single Family Residence
Property Description
Dawson - 4/3/3 +flex - 1 story - Parade Home! Full brick w James Hardie siding. Luxury unfolds in every detail. Larging living area w tile fireplace, picture windows w seating, gold chandelier open to view of striking custom vent hood and elegant cabinetry in your dream kitchen. Private office w built-ins. Vaulted master w wall of windows and private patio door. 2 master closets, tub, and tile shower. Ask about our $20k Incentive! (move-in-ready).
Location
State OK
County Tulsa
Direction Northwest
Rooms
Other Rooms None
Interior
Interior Features Other, Quartz Counters, Stone Counters
Heating Central, Gas
Cooling Central Air
Flooring Other
Fireplaces Number 1
Fireplaces Type Other
Fireplace Yes
Window Features Vinyl
Appliance Gas Water Heater, Oven, Range, Stove
Heat Source Central, Gas
Exterior
Exterior Feature Other
Parking Features Attached, Garage
Garage Spaces 3.0
Fence Other
Pool None
Utilities Available Cable Available, Electricity Available, Natural Gas Available, Other, Phone Available, Water Available
Amenities Available Clubhouse, Fitness Center, Other, Pool, Trail(s)
Water Access Desc Public
Roof Type Asphalt,Fiberglass
Porch Patio
Garage true
Building
Lot Description Other
Faces Northwest
Entry Level One
Foundation Slab
Lot Size Range 0.232
Sewer Public Sewer
Water Public
Architectural Style Craftsman
Level or Stories One
Additional Building None
Structure Type Brick,HardiPlank Type,Wood Frame
New Construction Yes
Construction Status New Construction
Schools
Elementary Schools Central
High Schools Bixby
School District Bixby - Sch Dist (4)
Others
Senior Community No
Security Features No Safety Shelter
Acceptable Financing Conventional, FHA, VA Loan
Membership Fee Required 575.0
Green/Energy Cert Other
Listing Terms Conventional, FHA, VA Loan
Read Less
Bought with Kevo Properties
GET MORE INFORMATION




