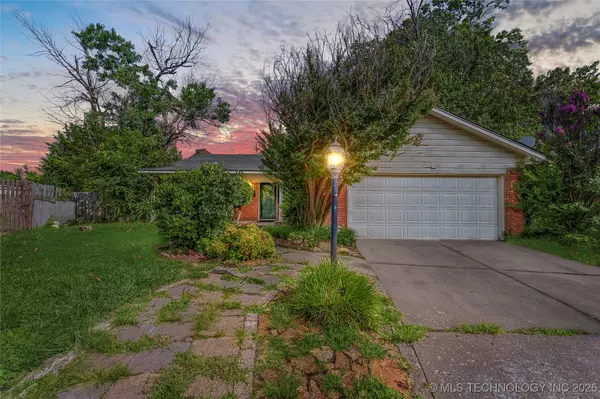For more information regarding the value of a property, please contact us for a free consultation.
3434 S 114th East AVE Tulsa, OK 74146
Want to know what your home might be worth? Contact us for a FREE valuation!

Our team is ready to help you sell your home for the highest possible price ASAP
Key Details
Sold Price $132,000
Property Type Single Family Home
Sub Type Single Family Residence
Listing Status Sold
Purchase Type For Sale
Square Footage 1,428 sqft
Price per Sqft $92
Subdivision Briarglen Addn
MLS Listing ID 2528935
Sold Date 07/24/25
Style Ranch
Bedrooms 3
Full Baths 2
HOA Y/N No
Total Fin. Sqft 1428
Year Built 1965
Annual Tax Amount $1,452
Tax Year 2025
Lot Size 0.282 Acres
Acres 0.282
Property Sub-Type Single Family Residence
Property Description
3-Bedroom Home in a Peaceful Cul-de-Sac ? Spacious Lot, Bonus Room & So Much Potential!
Welcome to this delightful 3-bedroom, 2-bathroom home nestled in a mature, tree-lined neighborhood at the
end of a quiet cul-de-sac. Sitting on a generously sized lot with gorgeous landscaping, this property offers the
perfect blend of space, charm, and opportunity.
Step inside and be greeted by a warm, inviting layout that includes an extremely large bonus room?complete
with a beautiful picture window and built-in bench seating. Imagine cozying up with a book while enjoying the
natural light or relaxing in front of the wood-burning fireplace, creating a perfect setting for both quiet nights
and family gatherings.
The kitchen features stainless steel appliances and offers a functional layout with room to make it your own.
The serene backyard oasis is ideal for outdoor entertaining, gardening, or simply enjoying a peaceful moment
surrounded by mature trees.
This home is being sold as-is and is priced with repairs in mind, giving you the perfect opportunity to bring
your vision to life, this one has endless potential!
schedule your showing today and start imagining the possibilities!
Location
State OK
County Tulsa
Community Gutter(S)
Direction North
Rooms
Other Rooms None
Basement None
Interior
Interior Features Ceramic Counters, None, Other, Electric Oven Connection, Gas Range Connection
Heating Central, Gas, Other
Cooling Central Air, Window Unit(s)
Flooring Carpet, Concrete, Tile, Wood
Fireplaces Number 2
Fireplaces Type Gas Starter, Wood Burning Stove
Fireplace Yes
Window Features Aluminum Frames,Other
Appliance Built-In Oven, Dishwasher, Disposal, Gas Water Heater, Oven, Range, Stove
Heat Source Central, Gas, Other
Laundry Washer Hookup, Gas Dryer Hookup
Exterior
Exterior Feature Concrete Driveway, Landscaping, Rain Gutters
Parking Features Attached, Garage
Garage Spaces 2.0
Fence None
Pool None
Community Features Gutter(s)
Utilities Available Electricity Available, Natural Gas Available, Phone Available, Water Available
Water Access Desc Public
Roof Type Asphalt,Fiberglass
Porch Patio
Garage true
Building
Lot Description Cul-De-Sac, Mature Trees
Faces North
Entry Level One
Foundation Slab
Lot Size Range 0.282
Sewer Public Sewer
Water Public
Architectural Style Ranch
Level or Stories One
Additional Building None
Structure Type Brick,Wood Siding,Wood Frame
Schools
Elementary Schools Briarglen
High Schools Union
School District Union - Sch Dist (9)
Others
Senior Community No
Tax ID 74905-94-20-01040
Security Features No Safety Shelter
Acceptable Financing Conventional, FHA 203(k), FHA, Other
Green/Energy Cert Other
Listing Terms Conventional, FHA 203(k), FHA, Other
Read Less
Bought with Keller Williams Premier
GET MORE INFORMATION




