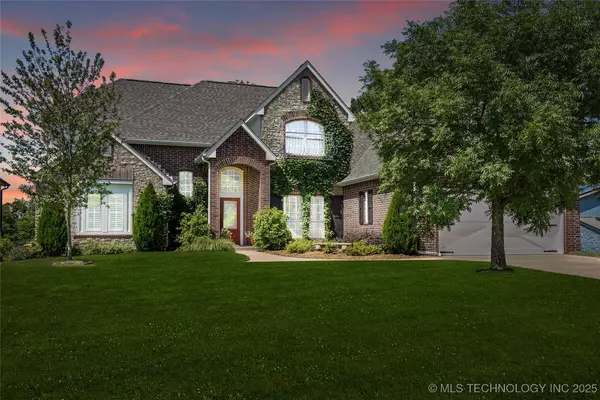For more information regarding the value of a property, please contact us for a free consultation.
465 E 113th ST S Jenks, OK 74037
Want to know what your home might be worth? Contact us for a FREE valuation!

Our team is ready to help you sell your home for the highest possible price ASAP
Key Details
Sold Price $590,000
Property Type Single Family Home
Sub Type Single Family Residence
Listing Status Sold
Purchase Type For Sale
Square Footage 3,205 sqft
Price per Sqft $184
Subdivision Timbercrest View
MLS Listing ID 2523024
Sold Date 08/29/25
Style English
Bedrooms 4
Full Baths 3
Half Baths 1
HOA Y/N No
Total Fin. Sqft 3205
Year Built 2005
Annual Tax Amount $5,190
Tax Year 2024
Lot Size 1.106 Acres
Acres 1.106
Property Sub-Type Single Family Residence
Property Description
Rare find in Jenks Schools - 1 acre lot with no HOA - Enjoy the two tiered deck with plush trees and greenbelt in backyard - Room for a pool - This custom built home situated just off 116th/Elm tucked away in rolling hills and ponds won't disappoint. Open concept layout with limestone, wood floors and plush carpet throughout. Primary suite downstairs with access to the back patio. Gas kitchen stove with Frigidaire convection oven & dishwasher, pull out drawers and walk in pantry. A stone gas log fireplace in the living room with built in bookcases and vaulted ceiling is just off the kitchen for easy entertaining. New roof, new paint, 2020 HVAC, sprinklers in front and back yard and inside storm shelter. Boasting a 4 car tandem garage gives ample space for the hobbyist who needs extra room to create a workshop or car collection. No expense was ignored, custom landscape including plush grass and stone flower beds. Don't miss your chance to own this property!
Location
State OK
County Tulsa
Community Gutter(S)
Direction South
Rooms
Other Rooms None
Basement None
Interior
Interior Features Attic, Granite Counters, High Ceilings, Other, Vaulted Ceiling(s), Ceiling Fan(s), Electric Oven Connection, Gas Range Connection, Programmable Thermostat
Heating Central, Gas, Multiple Heating Units
Cooling Central Air, 2 Units
Flooring Carpet, Other, Wood
Fireplaces Number 1
Fireplaces Type Gas Log
Fireplace Yes
Window Features Vinyl
Appliance Convection Oven, Dishwasher, Disposal, Gas Water Heater, Microwave, Oven, Range, Plumbed For Ice Maker
Heat Source Central, Gas, Multiple Heating Units
Laundry Washer Hookup, Electric Dryer Hookup, Gas Dryer Hookup
Exterior
Exterior Feature Concrete Driveway, Sprinkler/Irrigation, Landscaping, Rain Gutters
Parking Features Attached, Garage, Shelves, Workshop in Garage
Garage Spaces 2.0
Fence None
Pool None
Community Features Gutter(s)
Utilities Available Cable Available, Electricity Available, Fiber Optic Available, Natural Gas Available, High Speed Internet Available, Phone Available, Water Available
Water Access Desc Public
Roof Type Asphalt,Fiberglass
Porch Covered, Deck, Patio
Garage true
Building
Lot Description Greenbelt, Mature Trees
Faces South
Entry Level Two
Foundation Slab
Lot Size Range 1.106
Sewer Public Sewer
Water Public
Architectural Style English
Level or Stories Two
Additional Building None
Structure Type Brick,Wood Siding,Wood Frame
Schools
Elementary Schools West
High Schools Jenks
School District Jenks - Sch Dist (5)
Others
Senior Community No
Tax ID 60968-83-31-000660
Security Features Safe Room Interior,Security System Owned,Smoke Detector(s)
Acceptable Financing Conventional, FHA, Other, VA Loan
Listing Terms Conventional, FHA, Other, VA Loan
Financing Other
Read Less
Bought with Solid Rock, REALTORS
GET MORE INFORMATION




