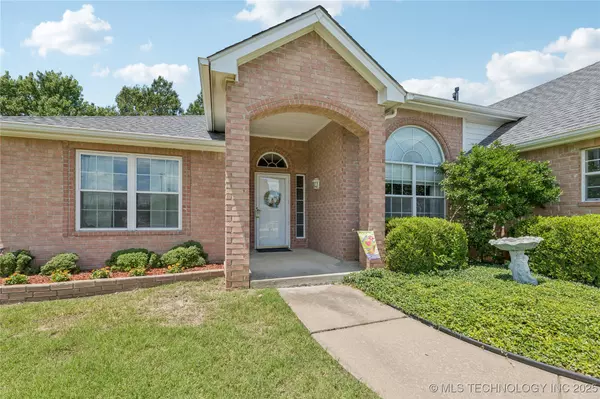For more information regarding the value of a property, please contact us for a free consultation.
7602 N 127th East AVE Owasso, OK 74055
Want to know what your home might be worth? Contact us for a FREE valuation!

Our team is ready to help you sell your home for the highest possible price ASAP
Key Details
Sold Price $274,500
Property Type Single Family Home
Sub Type Single Family Residence
Listing Status Sold
Purchase Type For Sale
Square Footage 1,871 sqft
Price per Sqft $146
Subdivision Double Oaks
MLS Listing ID 2530543
Sold Date 10/09/25
Style Ranch
Bedrooms 3
Full Baths 2
HOA Y/N No
Total Fin. Sqft 1871
Year Built 1999
Annual Tax Amount $1,999
Tax Year 2024
Lot Size 0.273 Acres
Acres 0.273
Property Sub-Type Single Family Residence
Property Description
Charming Full Brick Home on a Corner Lot in Owasso Schools!
Welcome to this beautifully maintained one-story gem, ideally situated on a spacious corner lot in the highly sought-after Owasso school district. Featuring a desirable split-bedroom floor plan, this home offers both comfort and functionality.
Step into the large living area with abundant natural light and a cozy fireplace—currently outfitted with gas logs, but also woodburning capable—perfect for gatherings or quiet nights in. The formal dining room adds elegance, while the open-concept kitchen and breakfast nook provide a casual space for everyday meals.
The kitchen is a cook's dream, boasting ample cabinets, generous counter space, a gas oven and range, a convenient pantry, and a breakfast bar for extra seating. Both a formal dining room and a kitchen dining area give you flexible options for entertaining
The king-size primary suite is a true retreat, complete with an updated en-suite bathroom featuring a large walk-in shower, double vanities, a makeup area, and a spacious walk-in closet. Two additional bedrooms are located on the opposite side of the home, sharing a full bath with a tub/shower combo.
Enjoy the outdoors year-round under the large covered back patio overlooking the fully fenced backyard—complete with a handy storage building. A two-car garage with opener, sprinkler system, and move-in ready condition make this home a standout.
Bonus: Seller is including a 1-Year Home Warranty for added peace of mind.
Sold As-Is. Don't miss this fantastic opportunity—schedule your tour today!
Location
State OK
County Tulsa
Community Gutter(S), Sidewalks
Direction East
Rooms
Other Rooms Storage
Basement None
Interior
Interior Features Attic, Laminate Counters, Stone Counters, Ceiling Fan(s), Gas Range Connection, Gas Oven Connection
Heating Central, Gas
Cooling Central Air
Flooring Carpet, Tile
Fireplaces Number 1
Fireplaces Type Gas Log, Gas Starter, Wood Burning
Fireplace Yes
Window Features Vinyl
Appliance Dishwasher, Disposal, Gas Water Heater, Microwave, Oven, Range, Refrigerator
Heat Source Central, Gas
Laundry Washer Hookup
Exterior
Exterior Feature Concrete Driveway, Sprinkler/Irrigation, Landscaping, Rain Gutters
Parking Features Attached, Garage, Storage
Garage Spaces 2.0
Fence Full, Privacy
Pool None
Community Features Gutter(s), Sidewalks
Utilities Available Electricity Available, Natural Gas Available, Water Available
Water Access Desc Public
Roof Type Asphalt,Fiberglass
Porch Covered, Patio, Porch
Garage true
Building
Lot Description Mature Trees
Faces East
Entry Level One
Foundation Slab
Lot Size Range 0.273
Sewer Public Sewer
Water Public
Architectural Style Ranch
Level or Stories One
Additional Building Storage
Structure Type Brick,Wood Frame
Schools
Elementary Schools Mills
High Schools Owasso
School District Owasso - Sch Dist (11)
Others
Senior Community No
Tax ID 61068-14-29-64400
Security Features No Safety Shelter,Smoke Detector(s)
Acceptable Financing Conventional, FHA 203(k), FHA, VA Loan
Listing Terms Conventional, FHA 203(k), FHA, VA Loan
Read Less
Bought with Coldwell Banker Select
GET MORE INFORMATION




