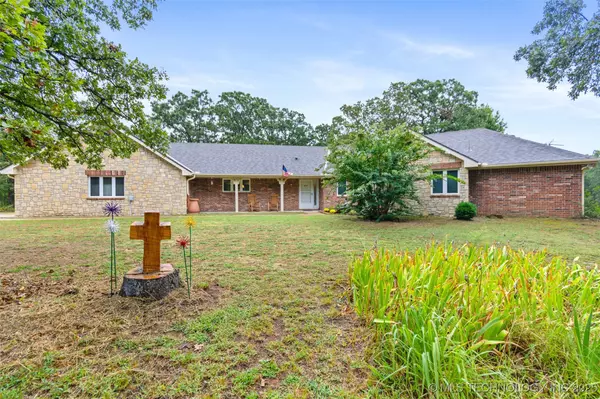For more information regarding the value of a property, please contact us for a free consultation.
645 County Road 2466 Ochelata, OK 74051
Want to know what your home might be worth? Contact us for a FREE valuation!

Our team is ready to help you sell your home for the highest possible price ASAP
Key Details
Sold Price $499,000
Property Type Single Family Home
Sub Type Single Family Residence
Listing Status Sold
Purchase Type For Sale
Square Footage 2,603 sqft
Price per Sqft $191
Subdivision Osage
MLS Listing ID 2536039
Sold Date 10/16/25
Style Ranch
Bedrooms 3
Full Baths 2
HOA Y/N No
Total Fin. Sqft 2603
Year Built 1998
Annual Tax Amount $2,025
Tax Year 2024
Lot Size 15.460 Acres
Acres 15.46
Property Sub-Type Single Family Residence
Property Description
Beautiful, Private, secluded, Peaceful. These are words that describe this property. The home is nestled in on 15.46 acres in the quaint town of Ochelata, OK. The home features 3 bedrooms, 2 full baths, Master bath includes jetted tub, separate shower, Dual Vanity's, separate walk-in closets and sun room and separate entrance from the Master bedroom. Then onto the full country kitchen with farm style sink, center island, Granite countertops, wall oven and microwave, drop in gas range and fridge that remains with the sale. The family room is equipped with wood burning insert fireplace with stone front floor to vaulted ceiling and built ins. Other features of the home include 2 car oversized garage with Storm Shelter/Safe room, 10' X 30' enclosed Carport for boat/RV storage, 12' X 6' Shed for lawn equipment storage, fenced outdoor patio area for sitting and entertaining friends and family and to enjoy the picturesque view of the wooded sanctuary of a backyard where from time to time enjoy the viewing of deer and wild turkeys. Property even has walking trails to enjoy the whole lay of the land. HVAC just replaced in 2020, Water heater replaced in 2023 and septic pumped in 2023. So, if you are looking for paradise, this maybe your new home. Call to schedule your own private showing today.
Location
State OK
County Osage
Direction North
Rooms
Other Rooms Other, Shed(s)
Basement None
Interior
Interior Features Granite Counters, Vaulted Ceiling(s), Ceiling Fan(s), Gas Range Connection, Gas Oven Connection
Heating Central, Gas
Cooling Central Air
Flooring Carpet, Laminate, Tile
Fireplaces Number 1
Fireplaces Type Insert, Wood Burning, Wood BurningStove, Outside
Fireplace Yes
Window Features Vinyl
Appliance Built-In Oven, Dishwasher, Gas Water Heater, Microwave, Oven, Range, Refrigerator
Heat Source Central, Gas
Laundry Washer Hookup, Electric Dryer Hookup
Exterior
Exterior Feature Fire Pit, Landscaping, Lighting
Parking Features Attached, Carport, Detached, Garage, Garage Faces Side, Workshop in Garage
Garage Spaces 2.0
Fence Barbed Wire, Split Rail, Wire
Pool None
Utilities Available Electricity Available, Natural Gas Available, Water Available
Amenities Available None
Water Access Desc Private,Rural
Roof Type Asphalt,Fiberglass
Porch Patio
Garage true
Building
Lot Description Farm, Mature Trees, Ranch, Wooded
Faces North
Entry Level One
Foundation Slab
Lot Size Range 15.46
Sewer Septic Tank
Water Private, Rural
Architectural Style Ranch
Level or Stories One
Additional Building Other, Shed(s)
Structure Type Brick,Stone,Wood Frame
Schools
Elementary Schools Caney Valley
High Schools Caney Valley
School District Caney Valley - Sch Dist (80)
Others
HOA Fee Include None
Senior Community No
Tax ID 570032647
Security Features Safe Room Interior
Acceptable Financing Conventional, FHA, VA Loan
Horse Property Horses Allowed
Listing Terms Conventional, FHA, VA Loan
Read Less
Bought with Chinowth & Cohen
GET MORE INFORMATION




